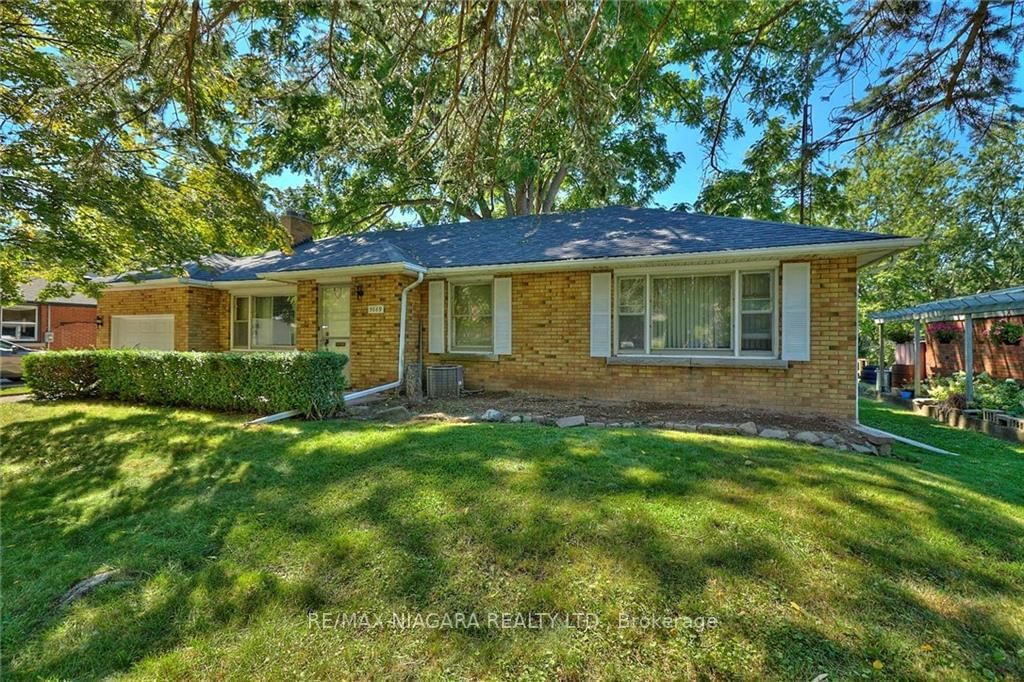$569,000
$***,***
3-Bed
2-Bath
1100-1500 Sq. ft
Listed on 10/20/23
Listed by RE/MAX NIAGARA REALTY LTD.
SELLER MOTIVATED!!!! Fantastic opportunity to live on a double lot (80' X 185') on a lovely quiet tree lined street, in a large (1290 sq.ft.) all brick 3 bedroom bungalow with garage and inground pool for an affordable price! With some updates this one owner home can be spectacular see.Large principle rooms, addition of a family room at the back. Good size eat-in kitchen with patio doors giving access to large backyard deck. Attached garage, separate entrance with IN-LAW Potential. Easy access to the Q.E.W. and walking distance to great elementary schools. Also located in the heart of the amenities available on lundy's lane. You will also love the two minute walk to the Canada One Factory Outlet
To view this property's sale price history please sign in or register
| List Date | List Price | Last Status | Sold Date | Sold Price | Days on Market |
|---|---|---|---|---|---|
| XXX | XXX | XXX | XXX | XXX | XXX |
| XXX | XXX | XXX | XXX | XXX | XXX |
X7237642
Detached, Bungalow
1100-1500
8+1
3
2
1
Attached
5
51-99
Central Air
Part Fin, Sep Entrance
Y
Brick
Forced Air
Y
Inground
$4,442.00 (2022)
< .50 Acres
185.00x80.00 (Feet)
